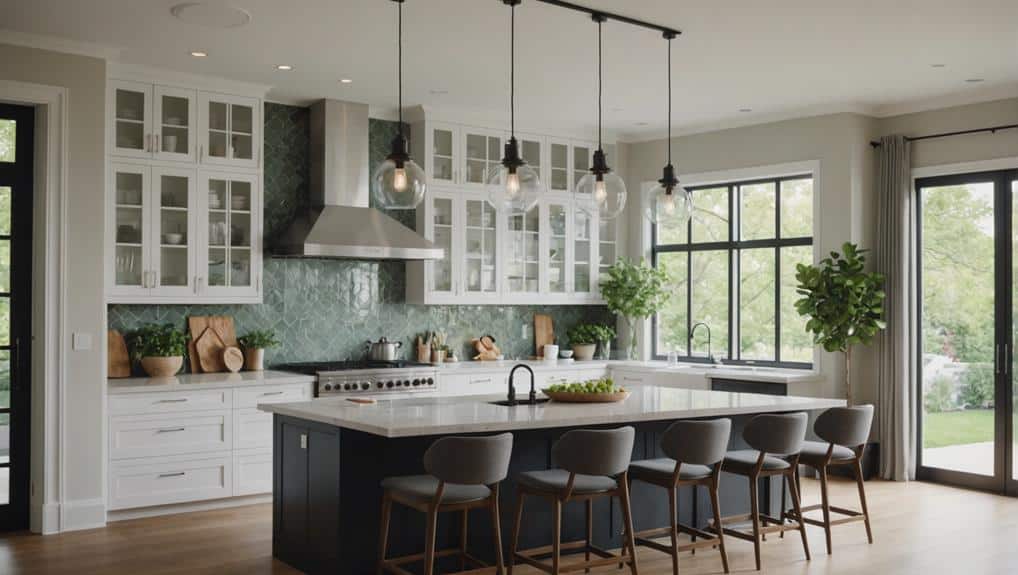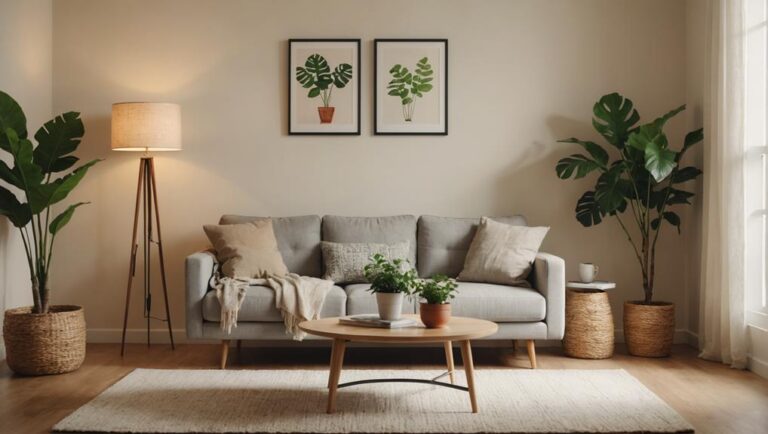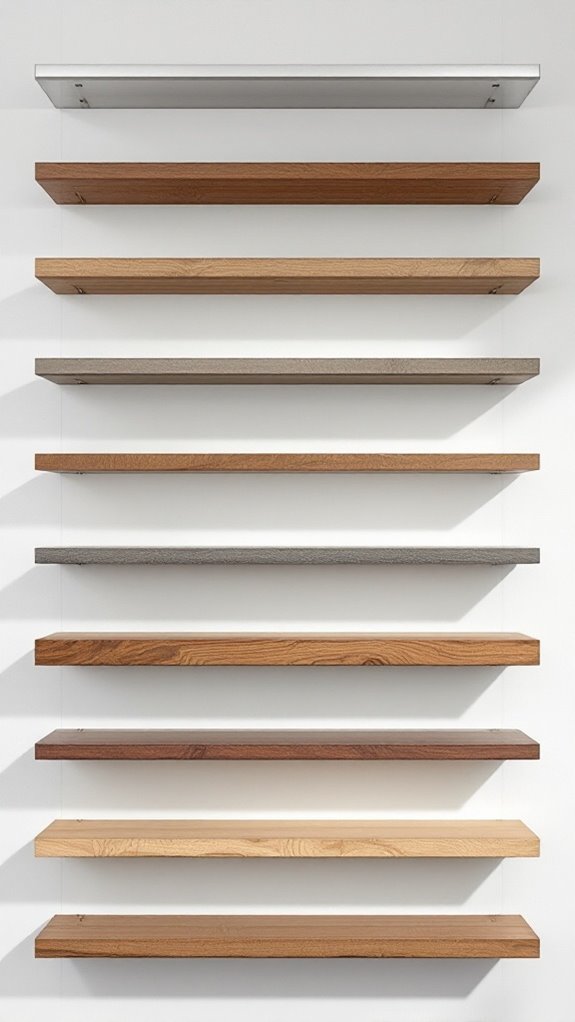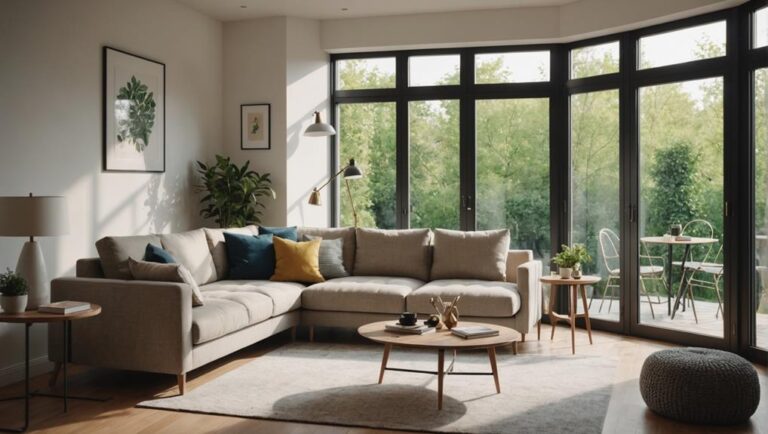The ideal open-concept kitchen-dining room layout blends functionality and aesthetic appeal, fostering an inviting atmosphere. At Chic Refuge, we emphasize the importance of clear sight lines between areas to enhance interaction and flow. Positioning the dining table close to the kitchen not only promotes easy access but also encourages engagement between family and guests.
A cohesive color scheme and strategically arranged furniture can create a spacious feel while minimizing clutter, making the space more enjoyable.
It’s essential to ascertain distinct work zones in the kitchen for preparation, cooking, and cleaning to maximize efficiency. Thoughtful lighting and personal touches can further elevate the ambiance, creating a warm and welcoming environment that’s perfect for gatherings.
By incorporating these expert insights and creative ideas, you can refine your open-concept kitchen-dining room design to truly transform your living space. Discovering more details and unique elements will only enhance your vision further.
Key Takeaways
- Define work zones for preparation, cooking, and cleaning to streamline activities and enhance efficiency in the kitchen area.
- Position dining tables near the kitchen for easy access and foster interaction during meals and gatherings.
- Maintain clear pathways between kitchen and dining spaces to facilitate smooth movement and avoid congestion.
- Use cohesive color schemes and consistent styles for furniture to promote a harmonious and inviting atmosphere.
- Incorporate layered lighting to enhance functionality and set the mood for both cooking and dining experiences.
Understanding Open Concept Layouts
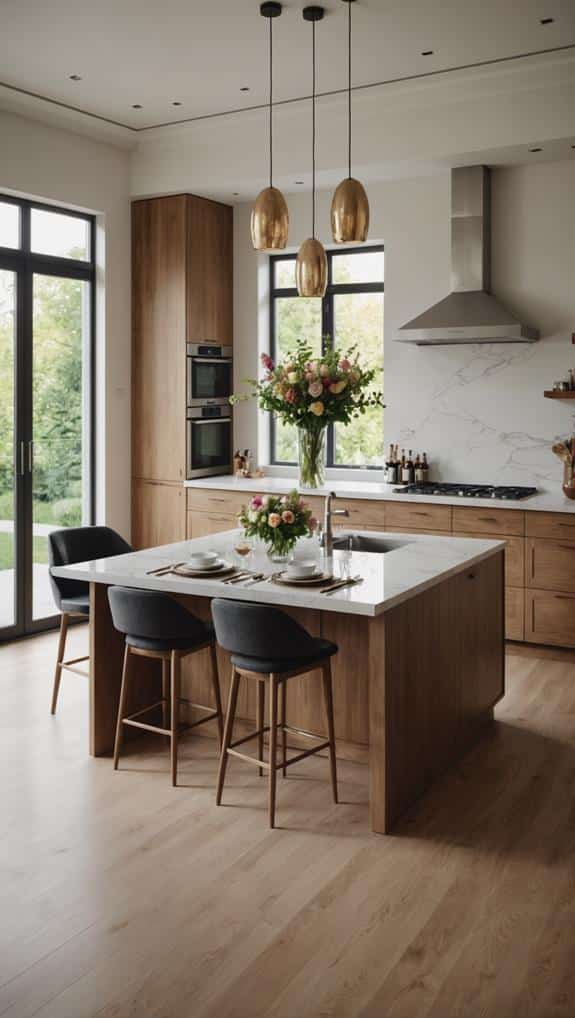
An open-concept layout transforms the way we interact within our homes, blending spaces seamlessly to foster a sense of togetherness.
We’ve all felt the warmth that comes from a shared environment, where cooking, dining, and relaxing happen all in one harmonious space. One of the major advantages of openness is the enhanced flow of natural light, making our homes feel more inviting. This connection not only brightens our living areas but also creates a more vibrant atmosphere where family members can engage without feeling isolated.
Furthermore, this layout considerably improves our space perception. With fewer walls dividing the spaces, rooms appear larger and airier, which is especially beneficial in smaller homes. We can easily visualize gatherings with friends or family without feeling cramped. The spatial continuity encourages us to spend more time together, helping to strengthen our relationships.
Ultimately, understanding open-concept layouts gives us the opportunity to create functional and welcoming environments.
Key Factors for Furniture Arrangement
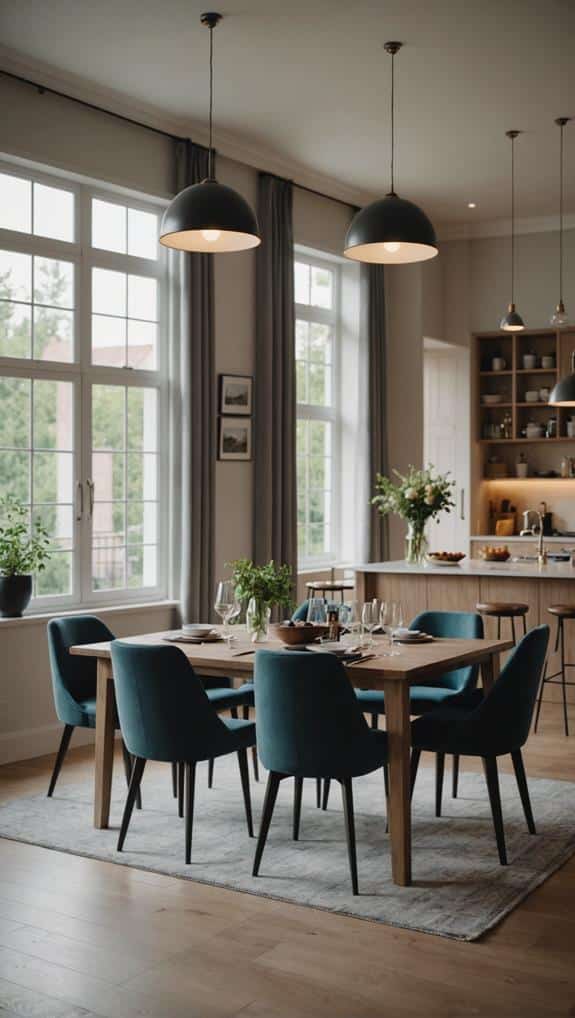
Creating a harmonious open-concept kitchen-dining room requires thoughtful furniture arrangement to maximize the benefits of an open layout. One key factor we should consider is selecting complementary furniture styles. Mixing modern and rustic pieces can add character while ensuring a cohesive look.
However, it’s crucial to avoid clutter; let’s aim for a streamlined design that encourages conversation and movement.
Next, we should focus on color schemes that tie the spaces together. Choosing a consistent palette can create visual flow. For instance, if we opt for soft blues in the kitchen, we might incorporate similar tones in dining chairs or decorative elements. This strengthens the connection between the two areas.
Moreover, we should think about furniture placement. Positioning the dining table close to the kitchen allows for easy access while inviting interaction. We could use area rugs to define each space, reinforcing its purpose without sacrificing openness.
Lastly, let’s remember the importance of lighting. Utilizing a mix of ambient and task lighting enhances functionality and mood.
Optimal Kitchen Work Zones
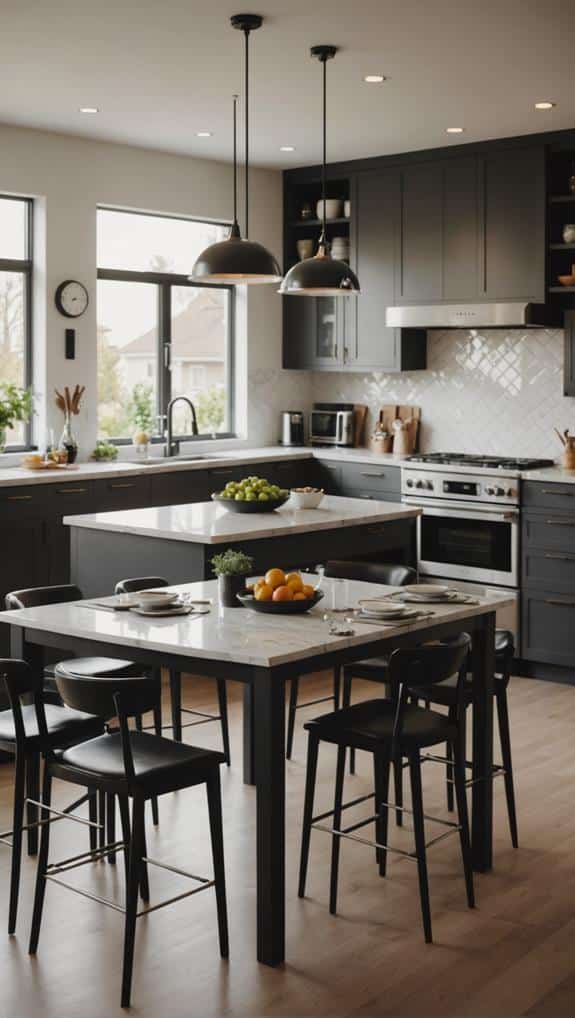
When designing an efficient kitchen, it’s essential to define ideal work zones that streamline our culinary tasks. We’ve all experienced the chaos that can arise in the kitchen when it’s not organized effectively. By establishing clear work zones—such as preparation, cooking, and cleaning—we can enhance kitchen efficiency and make cooking more enjoyable.
One of the key concepts we need to take into account is the work triangle, which connects the stove, sink, and refrigerator. This triangle allows for a smooth workflow, minimizing excessive movement. For peak functionality, we should aim for each side of the triangle to be between 4 to 9 feet in length. This balance guarantees we can navigate our space comfortably without feeling cramped.
In addition to the work triangle, we shouldn’t overlook the importance of countertop space in our work zones. Adequate prep surfaces near the cooking area help us chop, mix, and assemble dishes seamlessly.
Storage solutions, such as cabinets and drawers, should also be strategically placed within these zones to make tools accessible.
Dining Room Proximity Considerations
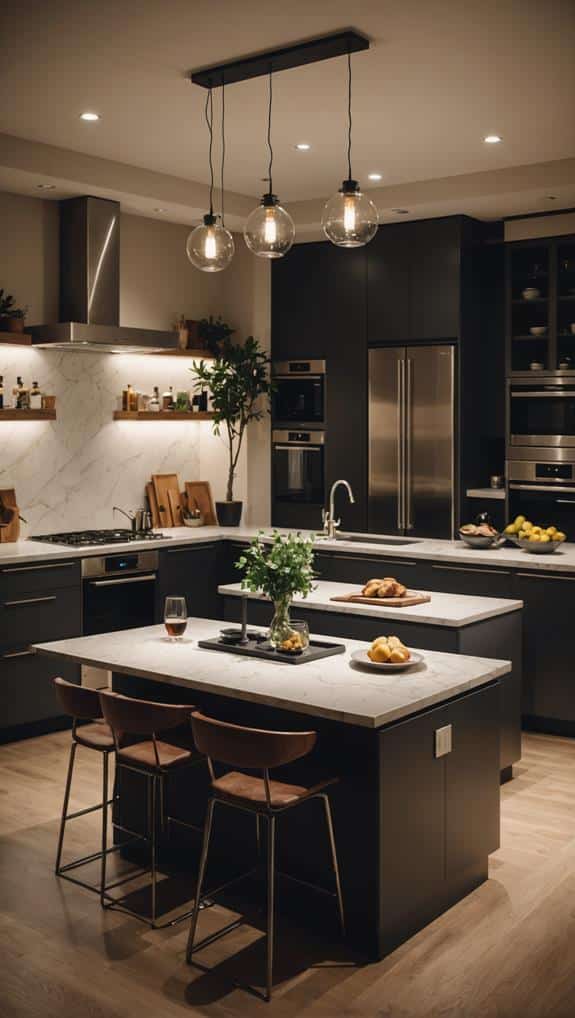
To fully enjoy the efficiency of our kitchen, considering the proximity of the dining room is just as important. We want to create a cohesive flow between these spaces, enjoying meals together without the hassle of maneuvering long distances. An ideal layout allows for easy access from our cooking area to the dining space, turning what could be a chore into a seamless experience.
When we think about layout diversity, we should aim for versatility and comfort. Whether we prefer a traditional rectangular table or a cozy round one, the arrangement should encourage conversation and connection. Positioning our dining area adjacent to the kitchen guarantees that we can serve meals quickly, keeping our family and guests happy and comfortable.
Another important factor is visibility. We should make certain that the dining space remains visible from the kitchen, fostering a sense of togetherness.
Additionally, a well-placed island can serve as a connecting element, allowing us to prepare food while still engaging with those seated at the table.
Ultimately, planning our dining room’s proximity to the kitchen enhances both functionality and enjoyment, making our shared moments more memorable.
Flow and Traffic Patterns
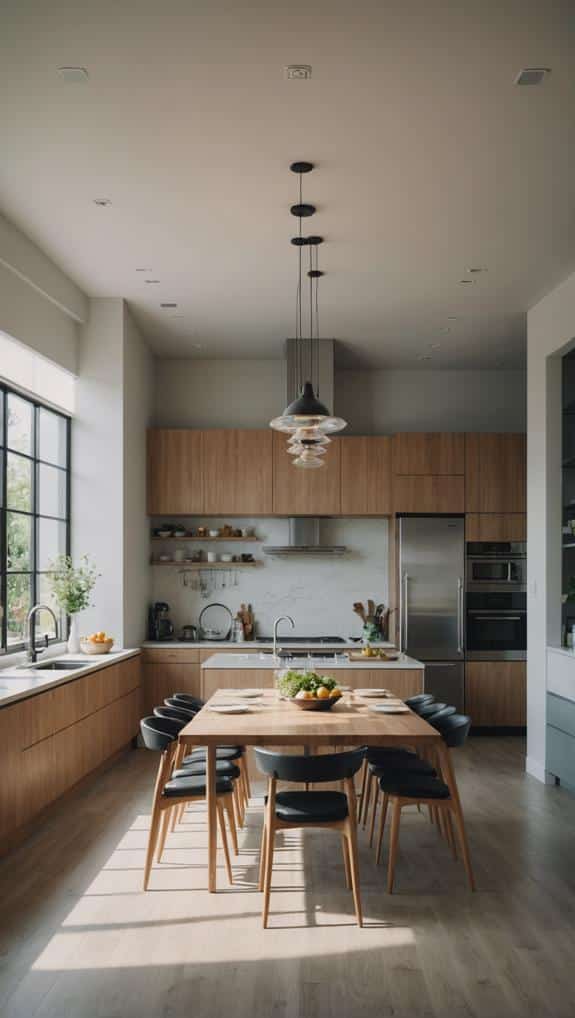
Flow and traffic patterns play a crucial role in the functionality of our open-concept kitchen-dining room.
To enhance kitchen efficiency and promote social interactions, we need to reflect on how we navigate these spaces. Here are four key factors to keep in mind:
- Paths: Guarantee clear pathways between the kitchen and dining area, allowing for easy movement during meal preparation and serving.
- Work Zones: Designate specific areas for cooking, cleaning, and dining, which can help streamline our activities and reduce congestion.
- Activity Overlap: Think about how we interact in both spaces. A good layout allows guests to gather in the kitchen while we cook, fostering a warm, social atmosphere.
- Avoiding Obstacles: Be mindful of furniture placement and appliances, keeping high-traffic routes clear to prevent bottlenecks.
When we prioritize these flow and traffic patterns, we create a harmonious environment that encourages seamless changes between cooking and dining.
This not only improves kitchen efficiency but also enhances our overall experience with family and friends, making our gatherings more enjoyable and memorable.
Choosing the Right Furniture
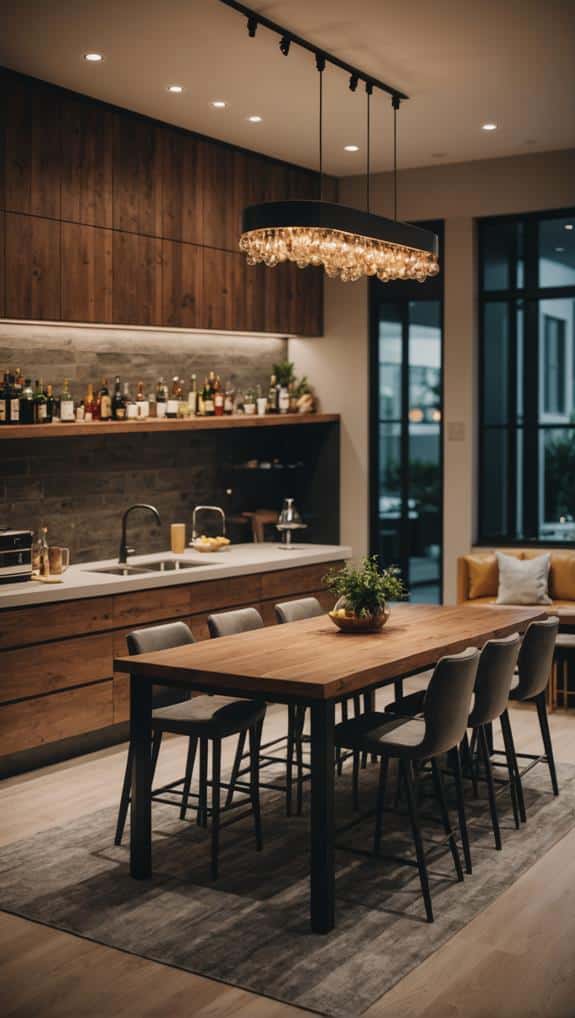
Selecting the right furniture is vital for creating a functional and inviting kitchen-dining room space. When we think about furniture styles, we should consider options that blend seamlessly with our overall aesthetic.
Whether we prefer modern, rustic, or traditional styles, choosing pieces that reflect our taste can set the tone for the entire area.
Next, let’s talk about material choices. We need furniture that not only looks good but also stands up to daily use. For instance, sturdy wood offers durability and warmth, while metal can provide a sleek, contemporary feel.
If we’re looking for something more casual and easy to maintain, consider materials like laminate or even wicker for a breezy vibe.
It’s also important to think about size. In an open-concept kitchen-dining room, we must choose furniture that doesn’t overwhelm the space but still meets our needs. A well-chosen dining table that fits comfortably can make all the difference during family gatherings.
Chairs should be both stylish and comfortable to guarantee our guests feel welcome. By carefully selecting our furniture, we create an inviting atmosphere where family and friends love to gather.
Personalizing Your Space
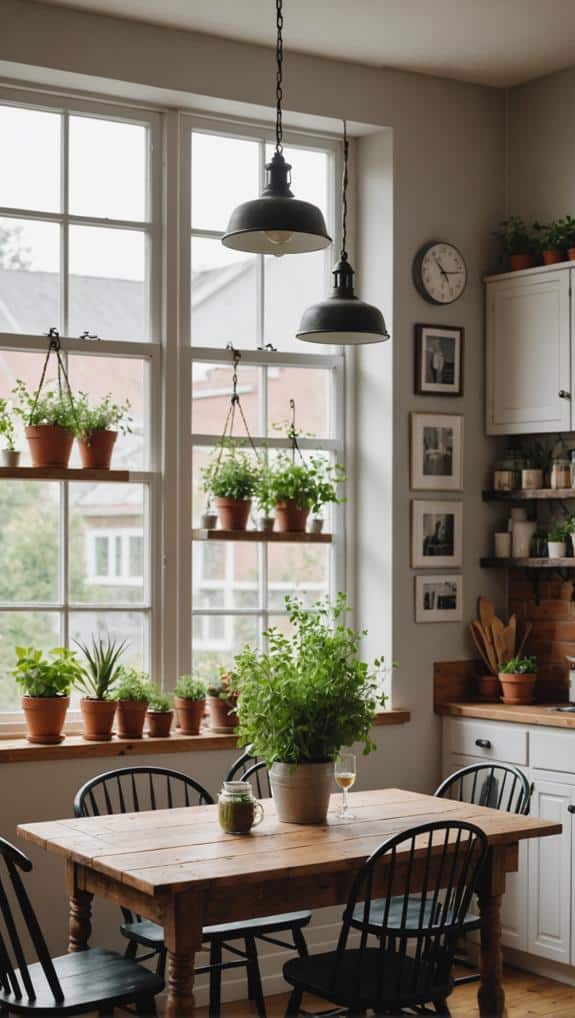
Personalizing our kitchen-dining room can truly bring the space to life and reflect our unique style. By incorporating our preferences, we can create an inviting atmosphere that engages our family and friends.
Here are four practical ways we can personalize our space:
- Choose a Color Scheme: Select colors that resonate with us, whether it’s a calming blue or vibrant red. A cohesive color palette will unify the kitchen and dining areas.
- Incorporate Decorative Accents: From artwork to unique vases, adding decorative accents allows us to showcase our personality. Choose pieces that tell our story and evoke memories.
- Optimize Lighting: Consider layered lighting elements, like pendant lights over the dining table and under-cabinet lighting in the kitchen. This creates an ambiance that suits our mood.
- Mix Textures and Patterns: Incorporating different materials—like wood, metal, and textiles—adds depth to our space. Throw pillows or a woven table runner can introduce warmth and visual interest.
Frequently Asked Questions
What Materials Are Best for Open Concept Kitchen-Dining Room Floors?
When choosing flooring options for our open-concept kitchen dining room, we prioritize material durability. Hardwood, tile, and laminate all offer stylish choices that withstand daily wear while enhancing our space’s overall aesthetic. Let’s explore those together!
How Can I Improve Natural Light in an Open Concept Space?
Did you know that 90% of our daily activities benefit from natural light? We can enhance our open space by considering skylight installation and selecting light, airy window treatments to maximize sunlight and elevate our atmosphere.
Are There Specific Colors That Work Best in Concept Designs?
When we think about colors for open-concept designs, we should explore color psychology. Using contrasting palettes can energize the space, while lighter hues promote calm. Let’s choose wisely to create an inviting atmosphere together!
Can I Include a Kitchen Island in a Small Open Concept Space?
We’ve all wondered if adding a kitchen island can work in small spaces. Absolutely! Kitchen islands offer incredible benefits, like extra storage and seating, making them perfect small space solutions that enhance functionality without overwhelming the area.
How Do I Incorporate Technology in an Open Concept Kitchen-Dining Area?
We can enhance our open-concept kitchen-dining area by integrating smart appliances that sync with our devices. Plus, adding wireless charging stations guarantees we stay connected while enjoying our meals and entertaining guests.

